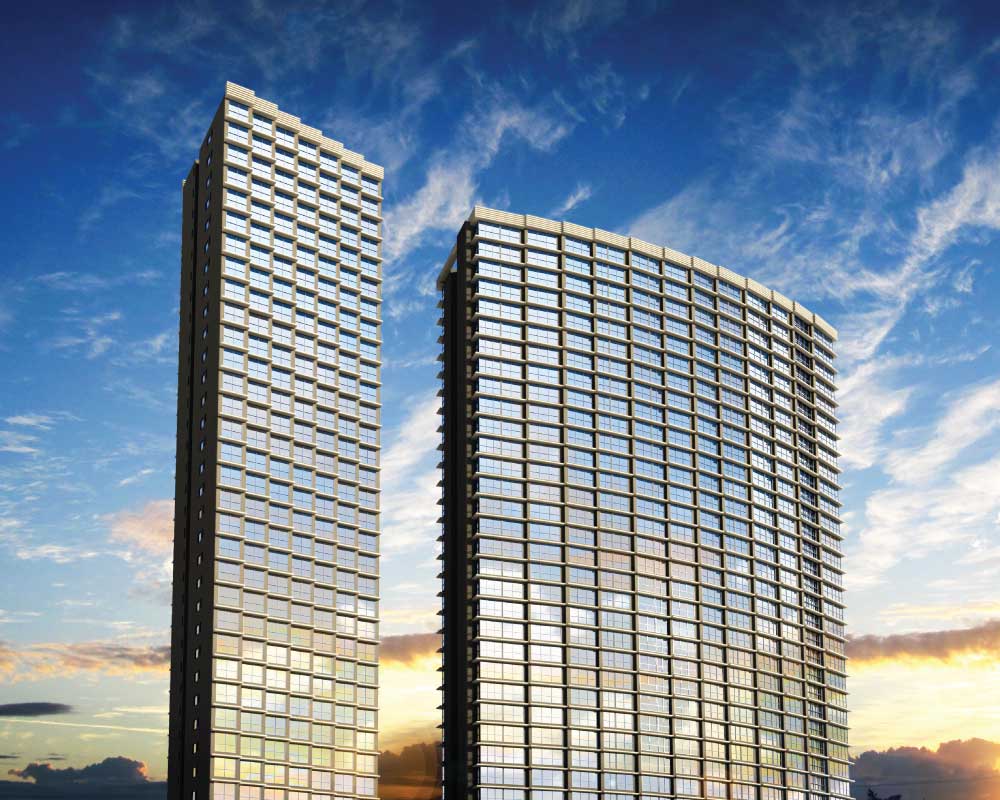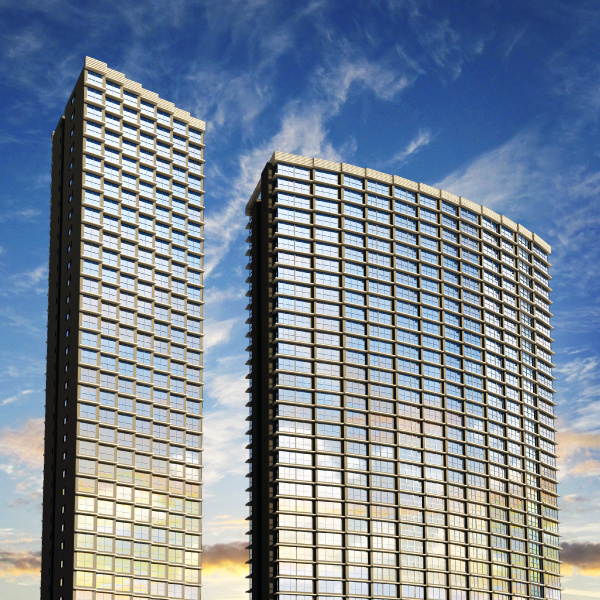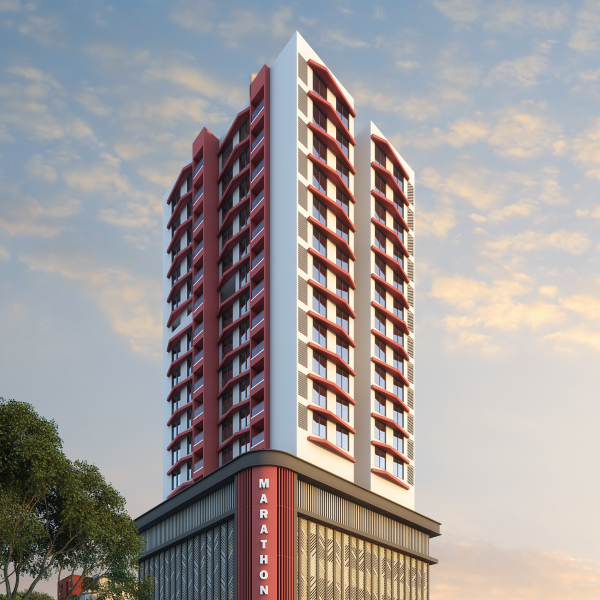What to look for in a floor plan?
Last Updated on, September 12th, 2022
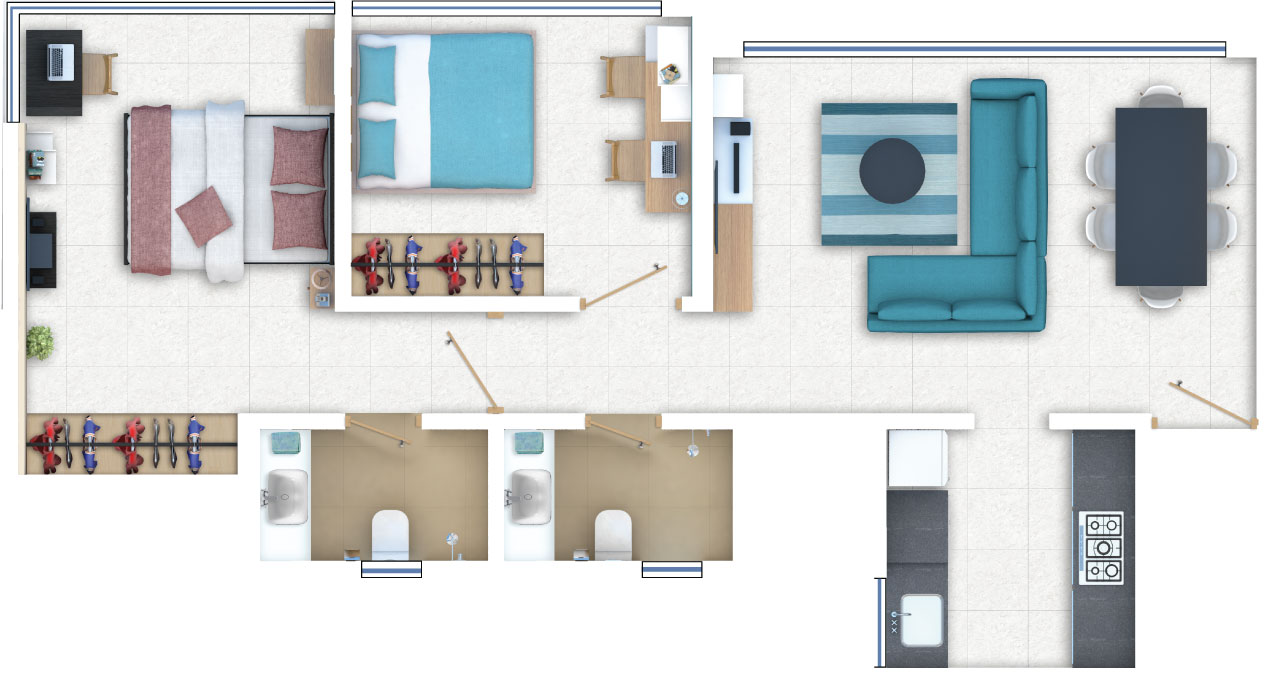
If you’re looking at buying under-construction property, the floor plan of your flat is one of the most critical things to evaluate. While builders often have sample flats or show flats, in most developments they are only built for specific variants and you have to mostly rely on 2D floor plans while making your decision.
A lot of people are unable to visualise a space on a 2D floor plan and that’s understandable but we’re here to simplify the process for you.butA floor plan is definitely more than blocks and lines. It offers a home buyer a holistic understanding of the living space.
A typical floor plan is filled with plenty of information and you need to know how to decipher it. This article will walk you through the basics of floor plan and things to consider while going through a floor plan.
What does a floor plan contain?
Put simply, A floor plan is a 2D drawing of your home. It is drawn to scale and gives you a complete layout of your home. Floor plans typically contain dimensions of various spaces and may also contain suggested typical furniture layouts. It guides you on various features like sizes of the individual rooms, their placement, entrances and exits, interior and exterior walls, placement of windows and the overall room proportions.
There are also several levels of floor plans. For a large project with multiple buildings, the first thing you need to evaluate is the masterplan or layout plan, which shows the entire project layout, the positions of the buildings, open spaces and amenities.
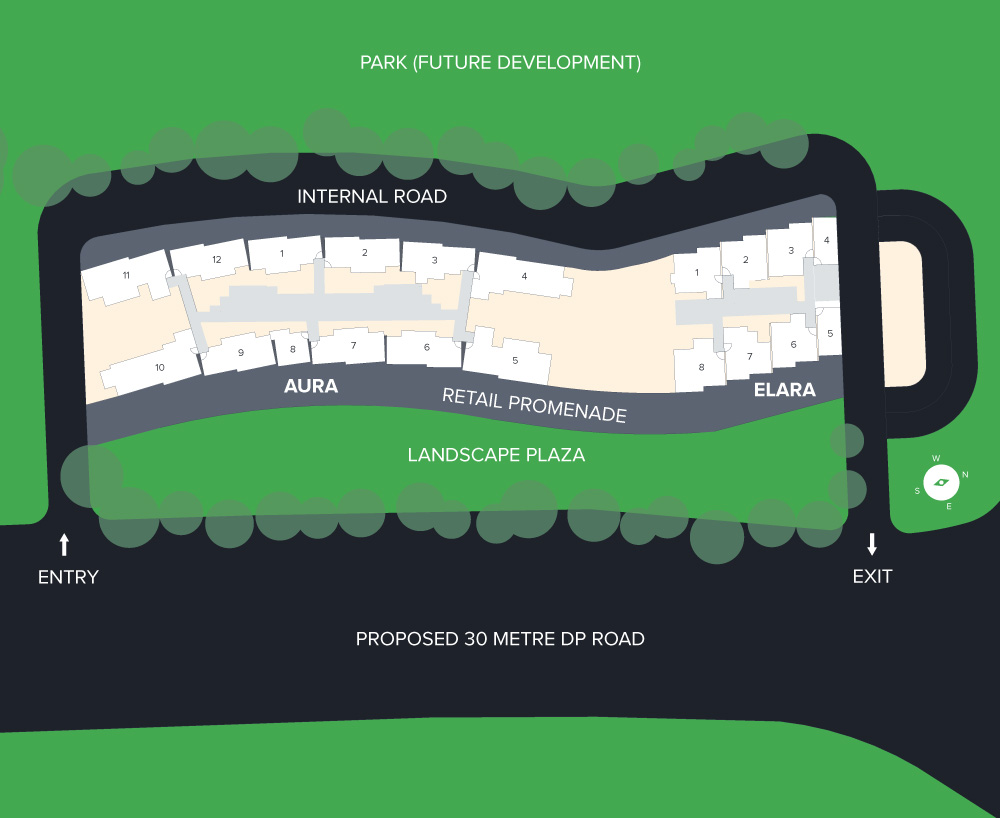
Look at the bigger picture
Before you narrow down to a particular apartment, it’s important to look at the bigger picture of where the flat is located. This means evaluating the building plan and the layout plan. Often the plan of a particular flat may be perfect, but when you look at the building or layout plan, issues can emerge.
For instance, consider the below example of flats in two different buildings and layouts.
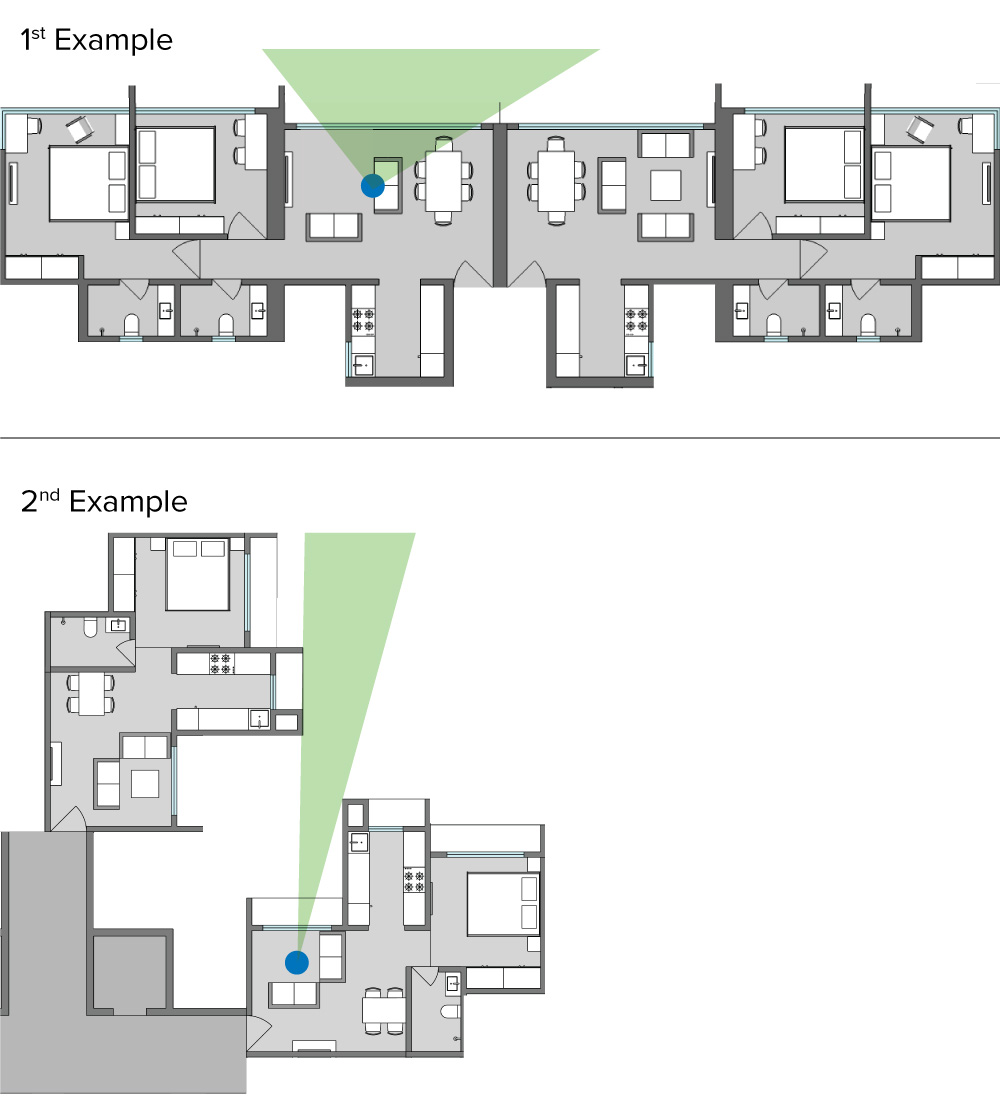
In the 1st example, the apartment is in a flat building plan and in the 2nd example, the apartment is in a plus shaped building.
As you can see, the angle of open view which you get is very different. In flat 1, the view is blocked by the same building. This means in example 1 the flat will receive lesser light, lesser ventilation and will have significantly worse views. In example 2, the view is unhindered. So it’s important to evaluate the building and layout plan before narrowing down to a particular unit.
Imagine how YOU would furnish the flat
Builders typically show a suggested furniture layout on the apartment floor plan. However keep in mind that this is just a suggested layout. Each family’s requirement is different – some may want a kids room, some may want an office, some may have more members in the family. When it comes to homes, there’s no one-size-fits-all solutions. It’s important to consider your lifestyle while going through a floor plan. Consider your kitchen requirements, storage needs, open space, and space for your pets if you have them.
For furniture, decide what is must have and what is good to have. From sofas and TV unit to washing machine and workstation, create a list of all furniture elements that you plan to have in your home. Measure each piece of furniture and compare it to the size of the floor plan. This will help you visualize if the furniture will comfortably fit into the room or you need to make any adjustments.
Consider all the important functions in your home
It’s important to consider all the functions in your home. For instance
- Where does the TV go? In an ideal arrangement, the TV would be in front of a couch with the window to one side
- Is there space for the washing machine?
- Is there space to dry clothes?
- Where do the AC outdoor units go?
- Is there sufficient storage? Storage is a very underrated but hugely important aspect home buyers neglect to check.
- If you’re buying a 1 BHK for a family of 4, you may want to prioritize two toilets
- If you cook yourself and enjoy cooking, you may want to consider a flat with a larger kitchen
- How close is the kitchen to bedrooms? Take into account the noise and privacy.
Pro tip: Some unscrupulous builders may not furnish the floor plan to scale. Check if a queen size bed really fits in the room where the builder has shown one!
Watch out for inefficiencies in the floor plan
Passages are an important part of your home, it’s how you navigate between spaces. But passages are also unusable in the sense that you cannot place furniture in a passage or use them for any function. An efficient layout will minimise the passage space and maximise space which can be utilised for functions.
Beware of invisible passages
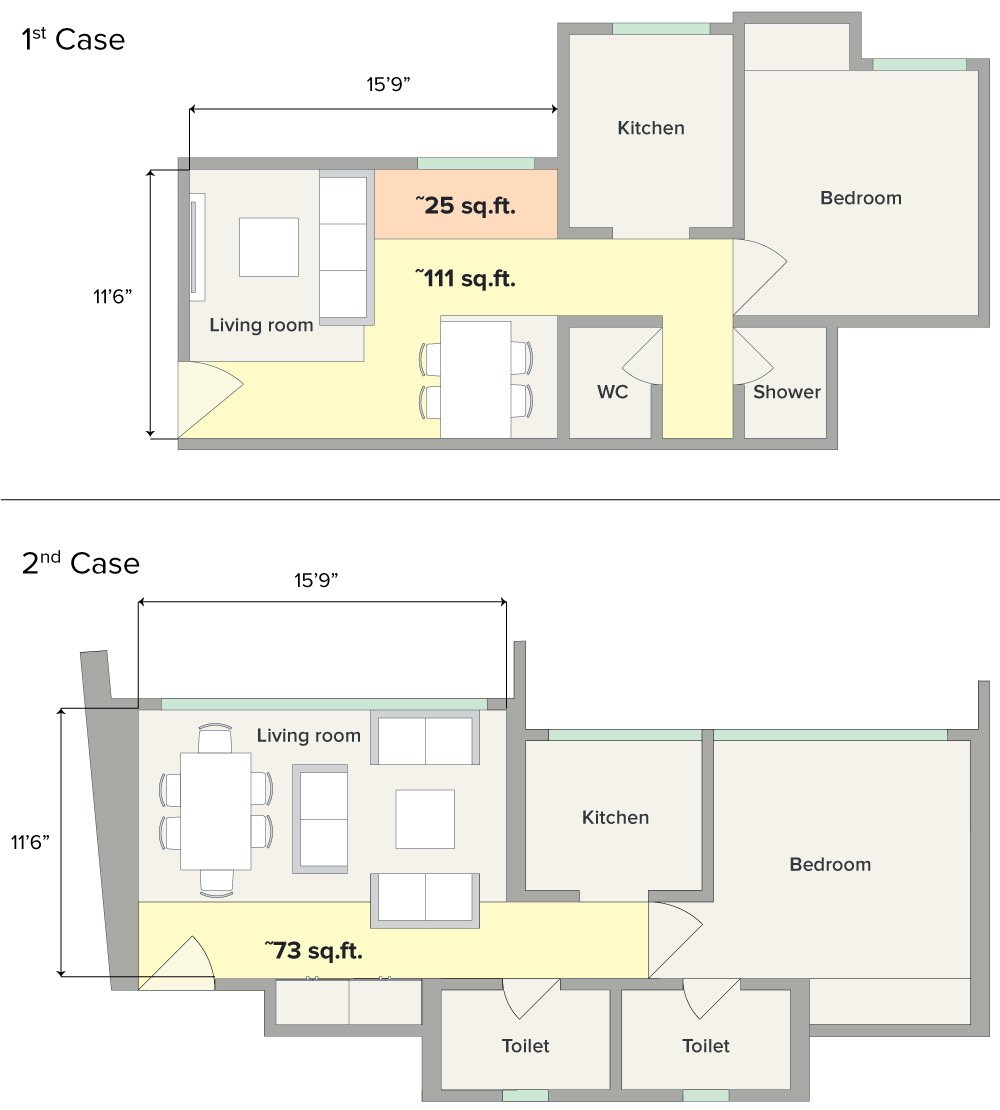
This is a trick most home buyers miss. Consider the below two room layouts – they are exactly the same in every way except for the location of the passage. But this small variation makes a huge difference in the efficiency of the room. In the 1st case an ‘invisible’ passage cuts across the room, dividing it into smaller, inefficient pieces, whereas in the 2nd case the passage is efficient and to one side of the room, allowing for larger, more flexible furniture layouts.
Understand the difference between useable carpet and RERA carpet area
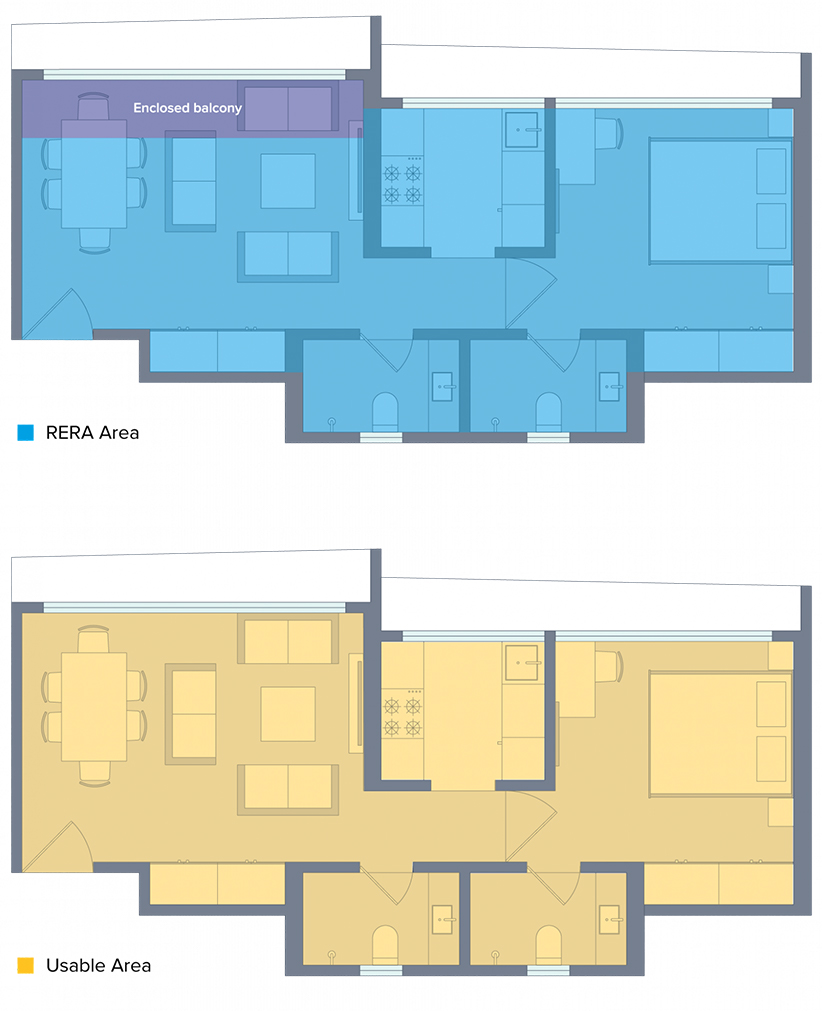
As per the Real Estate Regulatory Act, builders have to sell on the basis of carpet area as defined by RERA. However, there is a catch as RERA carpet area may not be the best measure to compare flats or evaluate the useable area of a plan. Luckily for you, we’ve written a whole article on how RERA area is different from useable area and how to compare flats correctly. You can read it here.
Bottom Line
While interpreting a floor plan can seem to be a complex process, it becomes easier with a bit of practice and an eye for detail. Whenever you’re buying a new home, it is advisable to go through all the floor plans and ask the right questions to the developer.
A floor plan of a unit and overall building offers deep insights. It helps you know the following things –
-
It will help you understand the flow of rooms and how each element relates to the next.
-
You will get an idea about the views, natural light and ventilation in the room. This will help you plan the design accordingly.
-
Floor plan also helps you visualise the overall look and feel of the room
-
You can also estimate the storage space available in the room and accordingly bring in your belongings
Carefully look after all the dimensions and consider your lifestyle needs while going through the floor plan. A little consideration and preparation in evaluating the floor plan will help you make the right choice.







